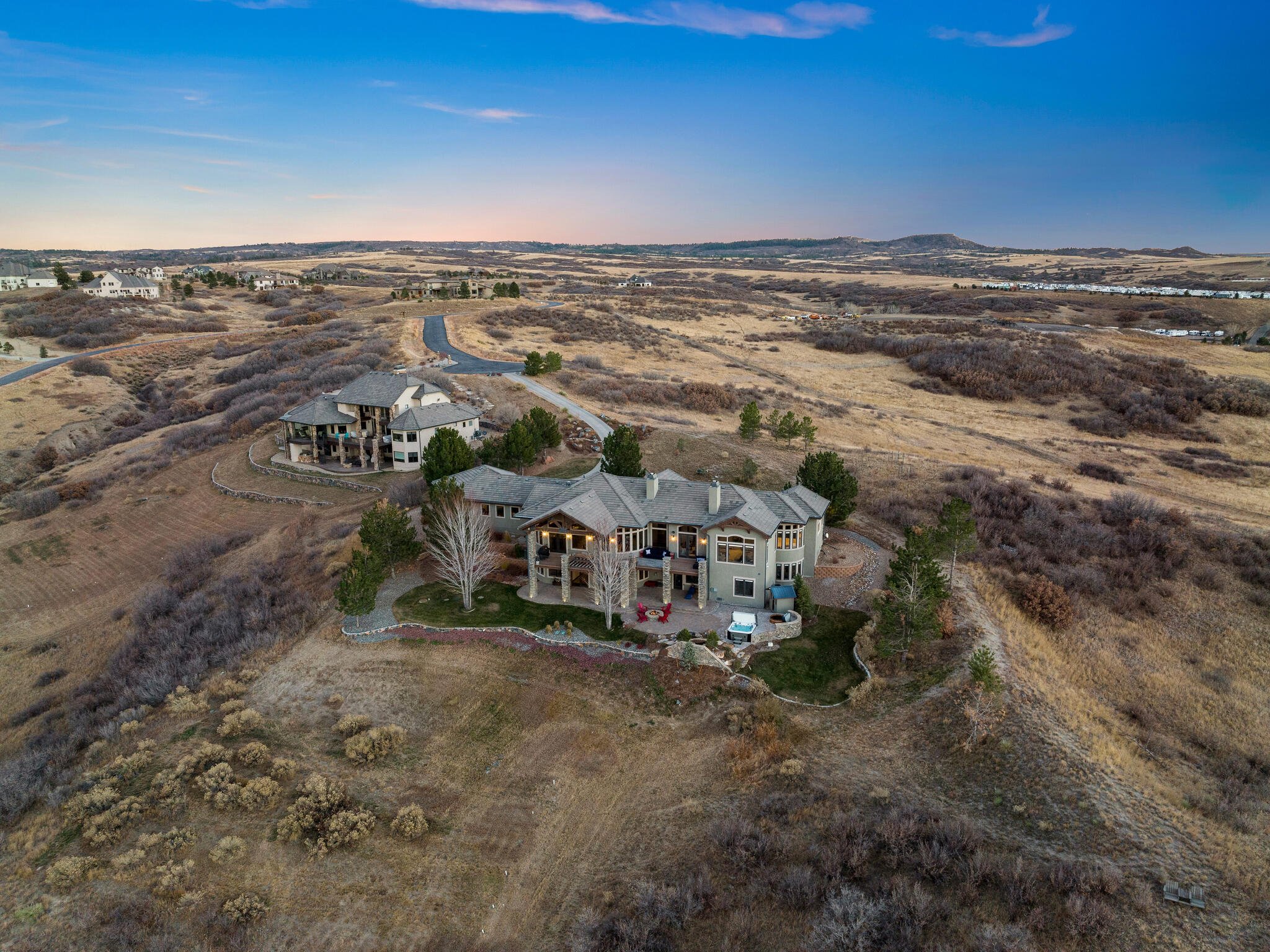
5585 Aspen Leaf Pl.
Littleton, CO 80125
USA
$2,500,000
Cherokee Ridge Estates
4 bed / 7 bath
6,434 total Sq. Ft.
4-car attached garage
Colorado mountain contemporary home is the very essence of luxury living!
Acreage, privacy, mountain views, close proximity to amenities, and top-of-the-line upgrades are just the beginning. A beautiful, contemporary ranch home in a gated community situated on close to 4 acres in Cherokee Ridge Estates, but is surrounded by expansive open space that feels like 35 acres.
This home has been remodeled with exquisite upgrades throughout. Walkthrough the majestic doors to an open floor plan with expansive mountain-to-mountain views. The new, brick fireplace is adorned with a handmade mantle. This kitchen is what dreams are made of. The 2 ½ slab Cambria quartz island easily sits 6 and is surrounded by custom Dura Supreme cabinets and new appliances, including a Viking Sub-Zero refrigerator. The owner’s suite will not disappoint with its own set of upgrades, including a double-sided stone fireplace, making both the sitting room and bedroom inviting. The 6-piece master bathroom has been renovated with a soaking tub, custom soft-close cabinets, and a 3-piece walk-in shower. There is ample room in this customized, walk-in closet with an oversized, center dressing cabinet.
With 10-foot ceilings, this walkout basement has its own set of amenities for luxury living. The wet bar in the basement features a beverage cooler, dishwasher, refrigerator, ice maker, metal cabinets, and leathered granite countertops. Grab a bottle of wine from the 500-bottle stone wine cellar next to the bar. The basement also includes two large bedrooms with walk-in closets and en-suite bathrooms. The movie theater has tiered, cozy seating and surround sound. One of the most impressive additions to the home is the back exterior with new water features. All your modern-day health and wellness needs are taken care of with a Finnleo cedar sauna, both a cold plunge and hot tub, a built-in firepit, and $100K in landscaping renovations.
This home is truly the one you have been waiting for and will not last long!
4 bed | 7 bath | 6,434 sq. ft.
3.68 acres
Private gated community
Front range mountain views
New 5-inch oak wood floors
Entire interior custom painted
New brick fireplace with custom mantle
Cambria quartz kitchen, bathroom countertops
Custom Dura Supreme kitchen cabinets
All new KitchenAid appliances
Viking Sub-Zero refrigerator
New brick kitchen backsplash
New mudroom and laundry
New Restoration Hardware lighting throughout
6-piece master bathroom
Wet bar with leather granite countertops
500-bottle wine cellar
Theater room with tiered stadium seating
Walk-out basement with stone patio
New exterior water feature
Finnleo cedar sauna
Marquis hot tub
Cold plunge
$100,000 in backyard renovations
Built-in fire pit
Heated 4-car attached garage (1500 sq. ft.)
Interior & exterior surround sound speakers
3 hot water heaters (2 new)
3 furnaces
2 A/Cs
Secluded Gated Community
Resting on 4 acres in Cherokee Ridge Estates, this custom mountain property is located in a quiet neighborhood south of Highlands Ranch and captures majestic Colorado views.
Exquisite, Modern Upgrades
Natural light shines through the observatory-like windows that span the kitchen to the master suite. New 5-inch oak wood floors, modern paint, formal dining area, new brick fireplace with custom mantle, and office round out the main floor.
Remodeled Dream Kitchen
Get ready to host a feast on your new kitchen island with 2 1/2 slabs of Cambria quartz, Dura Supreme cabinets, new appliances, Restoration Hardware lighting, and a Viking Sub-Zero refrigerator.
Luxurious Master Suite
Relax in the sitting room divided by the double-sided fireplace with access to the top deck. Recently remodeled, the 6-piece bathroom has his & hers sinks, large soaking tub, a 3-piece walk-in shower, and generous walk-in closet.
Spacious Walk-out Basement
Entertain your family and friends with the inviting fireplace, wine cellar, theater room, and custom wet bar with leather granite counters. You’ll never have to leave the event with a beverage cooler, dishwasher, refrigerator, ice maker, and access to the patio.
Impressive Outdoor Amenities
Take advantage of the peaceful private outdoor spaces with the new cedar sauna, hot tub, cold plunge, and water feature. Enjoy Alfresco dining on the top deck or come out to the walk-out basement stone patio with a built-in fire pit and mountain views.

5585 Aspen Leaf Place
Littleton, CO 80125
Contact
Euan Graham
Graham Group
(303) 619-4400
euan@grahamgroupdenver.com
Euan Graham
Graham Group
euan@grahamgroupdenver.com
303-619-4400
6155 S. Main St. #235
Aurora, CO 80016
Brandy Pflamer
Graham Group
brandy@grahamgroupdenver.com
303-968-0731
6155 S. Main St. #235
Aurora, CO 80016








